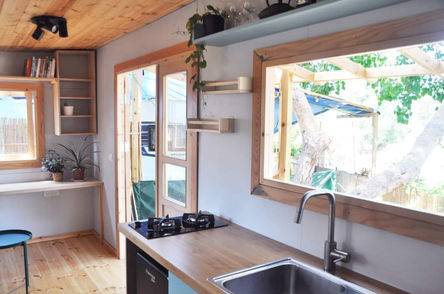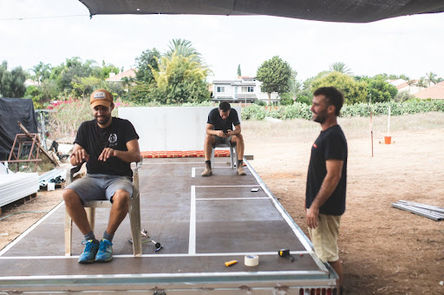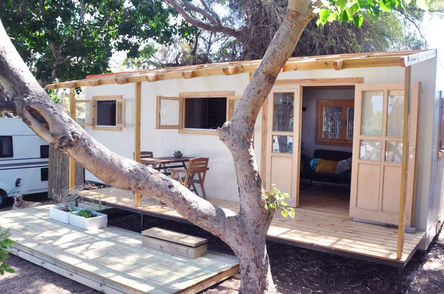Create Your First Project
Start adding your projects to your portfolio. Click on "Manage Projects" to get started
Nomad’s Nest - Micro Architecture
Technical specifications:
Wood, Metal, Plumbing, Electricity
Dimensions
7*3*3 Meters
Photographer
Sharon Avraham
Modular micro-home for contemporary living 2021
Collaboration: Shaul Gilboa, Yoni Shatil
Nomad’s Nest is a compact, elegant living space designed to offer an alternative approach to housing—one that prioritizes mobility, autonomy, and beauty. Conceived as a dwelling without anchors, the structure provides a sense of home without the burden of permanence, responding to the needs of a new generation of modern nomads.
Measuring approximately 20 sqm, with an additional 10-sqm terrace, the home includes a folding pergola and integrated storage solutions that extend its functionality. Inside, thoughtful spatial design allows for fluid movement and comfort: a floating bed oriented for optimal airflow from three directions, generous bathroom amenities, and a dedicated workspace to support both rest and productivity.
Fully equipped with infrastructure for various energy and water systems—including the capacity to operate entirely off-grid—Nomad’s Nest offers a refined, self-sufficient retreat. At once minimal and complete, it is a poetic exploration of how we might live lighter on the land, while still rooted in comfort, intention, and design.





















